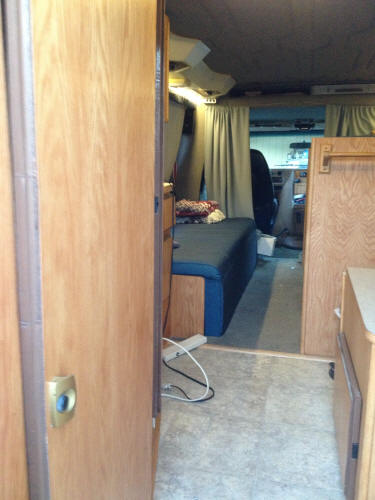 |
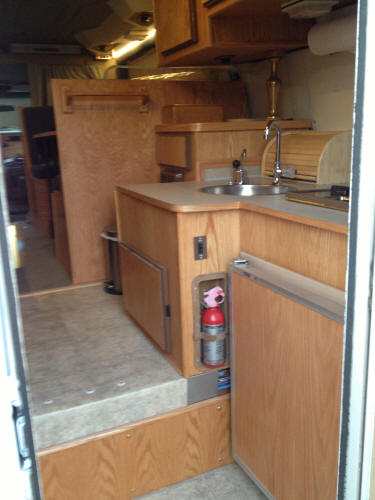 |
The view from the back door looking
towards the cab.
Here is how it looks after recreating the
sofa-bed, and dinette from scratch. Installing a new countertop,
complete with sink taps and stove top. And I tracked down another fridge
to fill in the hole where the previous fridge should have been. I
recovered all the old cabinets and new dinette with real oak veneer, and
several coats of light Varathane to protect it. I also removed the old self adhesive
tiles from the floor and re-covered it with a nice light coloured vinyl
flooring. |
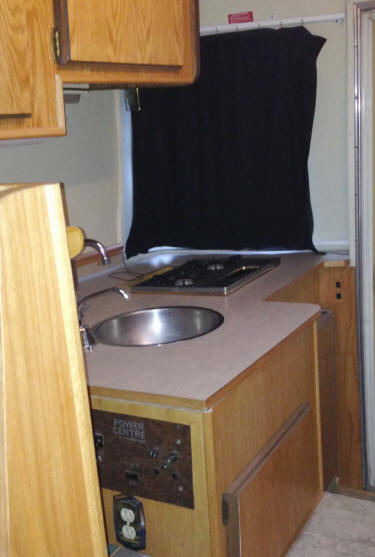 |
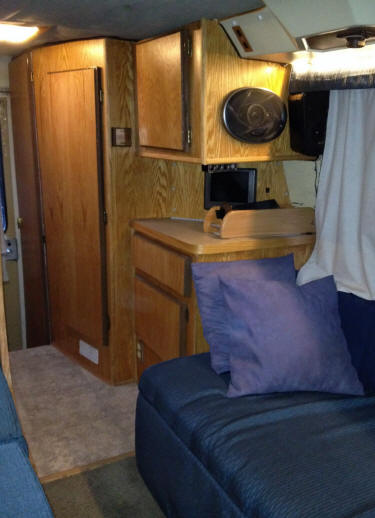 |
|
The view from the front looking towards the back door. |
|
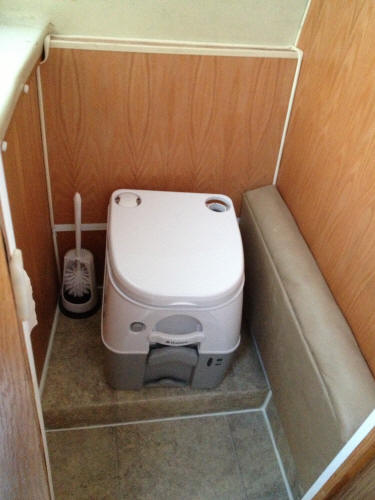 |
|
| This is the result of the new bathroom
area. Once I found and repaired all the leaks, and replaced all the
damaged and rotten wood framing inside the walls, I covered all the walls with oak veneer
to match the rest of the interior. Then I used the same
light coloured vinyl flooring here as well, to keep all the floor
coverings uniform. I created the leather covered pad on the
wall just to hide the electrical wiring and for comfort because this
space is somewhat small. I raised the floor slightly for my own comfort,
so the port-a-potty is now the same height as a standard toilette. All
floor seems were caulked to make cleaning easier. |
|
|
|
| You can't see it in any of the photos, but I also
replaced all the window screens. They were all ripped and had shrunk,
which caused the frames to warp. So I re-shaped them so they would stay
in the window tracks, and then replaced the screen material. Now the
bugs can't get in. |
|
|
| |
| |
|
| |
|
| |
|
| |
|




